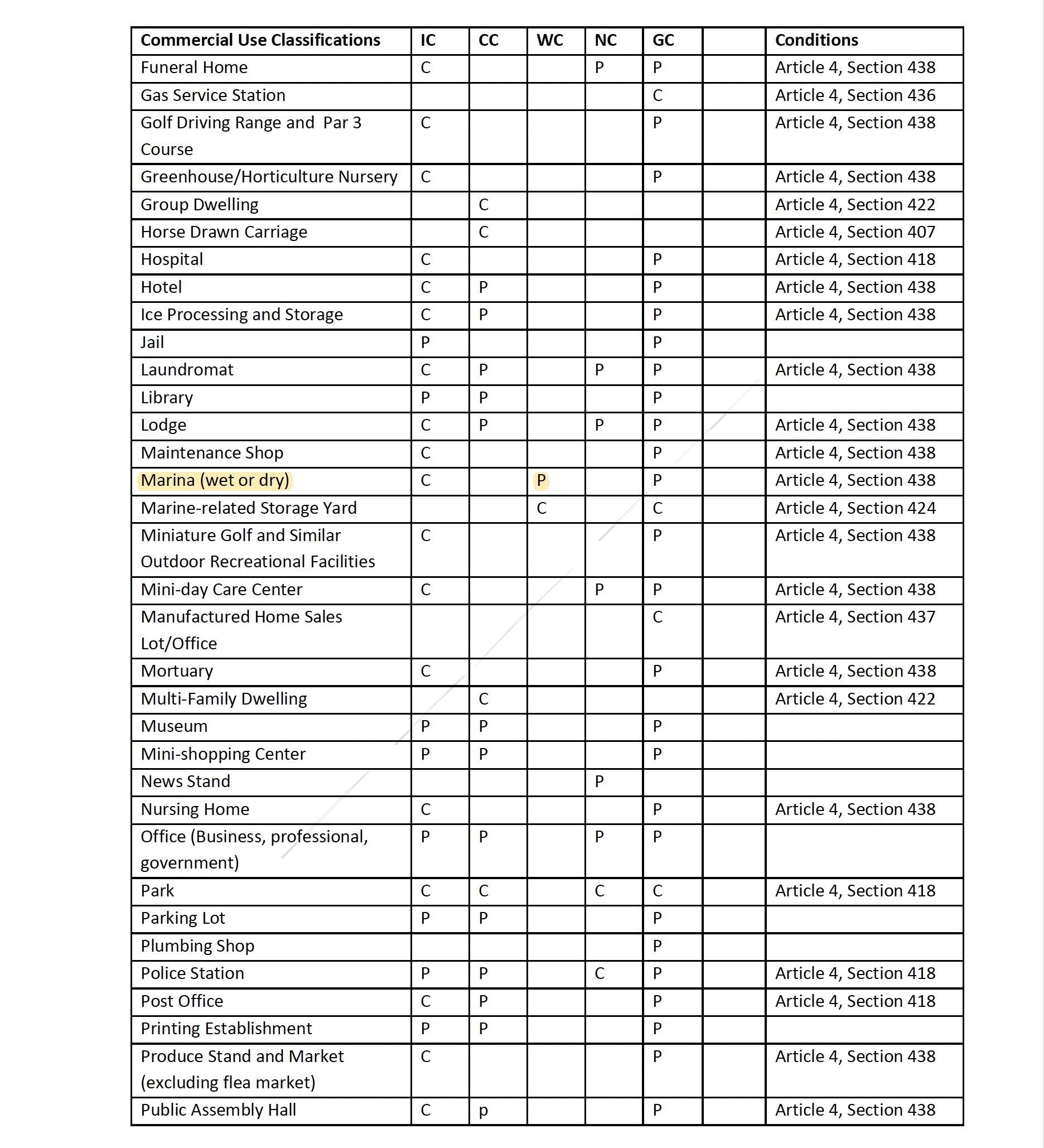City of Georgetown - Zoning Map
City of Georgetown Zoning Map - PDF
Land Development Regulations
Land Development Regulations Document - PDF
Historic District Design Review Standards
Link to document
Article VII: Provisions Governing Use Districts
ARTICLE VII: PROVISIONS GOVERNING USE DISTRICTs - PDF
PERTINENT EXCERPTS
701.2 HB District (Historic Buildings) It is the intent of this district to (1) protect, preserve and enhance the distinctive architectural and cultural heritage of the City of Georgetown as part of the educational and patriotic heritage of future generations; (2) promote the cultural, economic and general welfare of the people of the City of Georgetown; (3) foster civic pride; (4) encourage harmonious, orderly and efficient growth and development of the City of Georgetown; to strengthen the local economy; and (6) improve property values. It is the hope of the City that by encouraging a general harmony of style, form, proportion and material between buildings of historic design and those of contemporary design, the City's historic building district will continue to be a distinctive aspect of the City and will serve as visible reminders of the significant historical and cultural heritage of the City of Georgetown and the State of South Carolina. No building permit for construction, alteration, repair, moving, or demolition to be carried on within the district shall be issued by the Zoning Administrator until it is submitted to the Board of Architectural Review for its approval.
700.4 R4 District (High Density Residential) It is the intent of this district to provide areas for high density residential development and open areas where similar development is likely to occur. Limited professional services are permitted in the district provided that they meet applicable standards, and are limited so as not to encourage general business activity. In order to achieve the intent of the R4 District as shown on the Zoning Map of the City of Georgetown, South Carolina.
703.1 Master Planned (MP) districts are established for the purpose of encouraging innovative land planning and site design concepts that support a high quality of life, and that achieve a high quality of development, environmental sensitivity, energy efficiency, and other City goals as follows: a. Reducing or diminishing the uniform design that results from the strict application of zoning and development standards that are designed primarily for individual lots. b. Allowing greater freedom in selecting the means to provide access, open space, and design amenities. c. Allowing greater freedom in providing a well-integrated mix of residential and non-residential land uses throughout the development and on individual lots, including a mix of housing types, lot sizes, and densities. Mixed uses are strongly encouraged. d. Providing of an efficient use of land resulting in smaller networks of utilities and streets, and thereby lowering development and housing costs. e. Promoting quality design and environmentally sensitive development by allowing development to take advantage of special site characteristics, locations, and uses. f. In specific instances, encouraging quality design and environmentally sensitive development by allowing increases in residential density or non-residential square footage when such increases can be justified by superior design or the provision of additional amenities, such as public open space and natural storm water features. g. Architectural style must reflect the historic character of the City of Georgetown.
703.201 Master Planned Residential (MP-R): The intent of the MP-R district is to provide a mix of residential uses using innovative and creative design elements, while at the same time providing an efficient use of open space. Limited commercial uses will be allowed in the MP-R district to serve the needs of the residents in the development, unless it can be demonstrated that commercial/retail targeted towards the larger community is justified.
703.502 Compatibility with Surrounding Areas: Development along the perimeter of a MasterPlanned District must be compatible with adjacent existing or proposed future development. In cases where there are issues of compatibility, the Master Plan shall provide for transition areas at the edges of the Master Planned district that allow for appropriate buffering and/or ensure a complementary character of uses. Complementary character is identified based on densities/intensities, lot size and dimensions, street and block grid pattern, building height, building mass and scale, hours of operation, exterior lighting, landscaping, and siting of service areas.
703.503 Consistency with the Zoning Ordinance: Along with the consistency to the current Comprehensive Plan, the Master Planned zoning district and development shall conform to the minimum standards of the City of Georgetown Zoning Ordinance, including the Overlay District where applicable, unless more stringent standards are detailed in the Terms and Conditions section of the Master Planned district design.
700.9 WC District (Waterfront Commercial) It is the intent of this district to set apart and protect areas considered vital for the maintenance and enhancement of the City's image as a seaport. To these ends, it is intended to permit in such districts the full range of facilities necessary for successful and efficient utilization of the waterfront. Further, it is the intent of this district that permitted uses be conducted so that noise, odor, dust and glare shall be, to the extent possible, completely confined within enclosed buildings or controlled in other ways so that they do not constitute a public nuisance. This is intended to prevent frictions between uses within the district and also to protect nearby residential districts.



